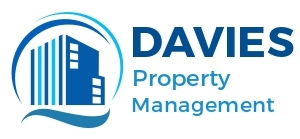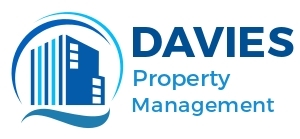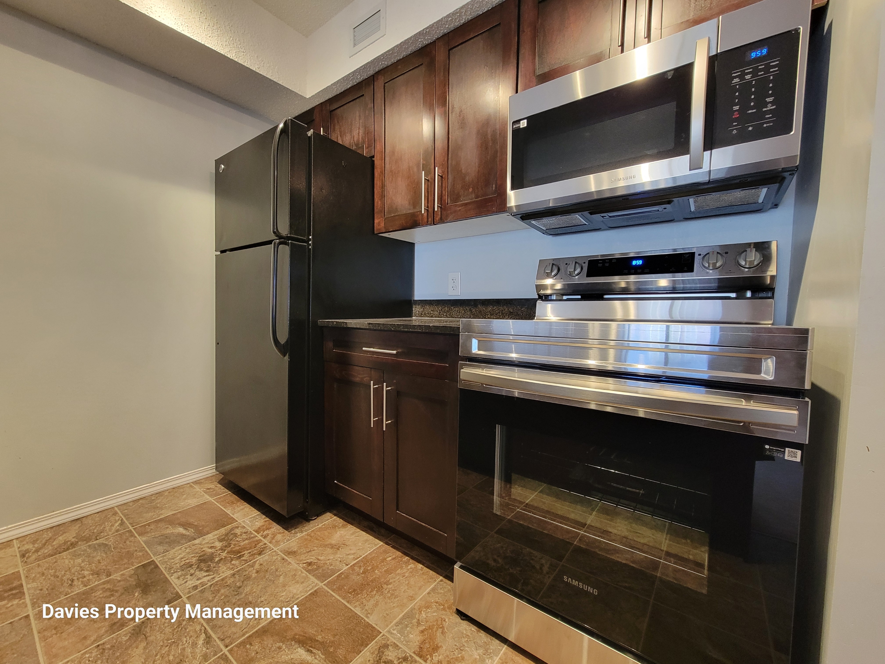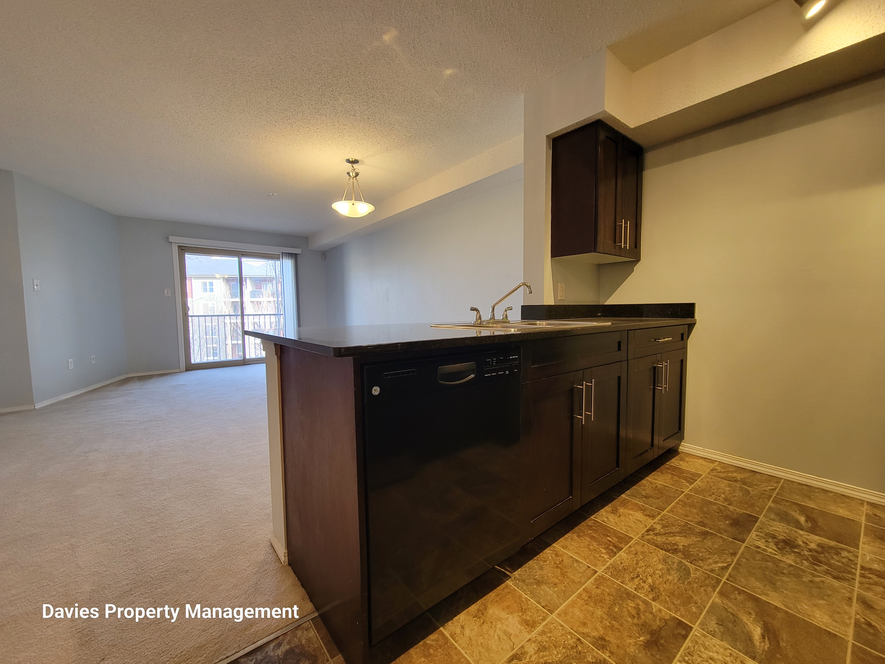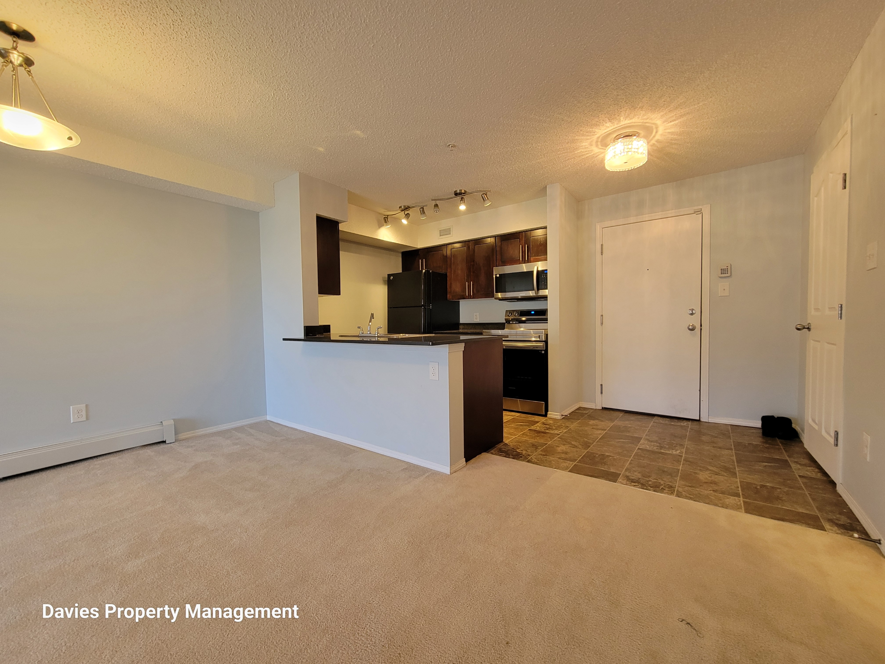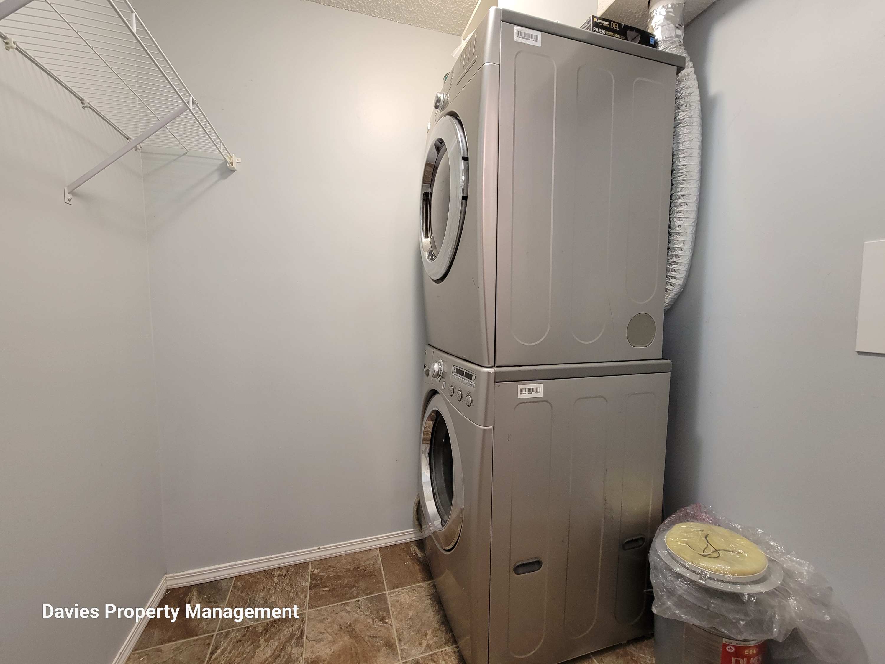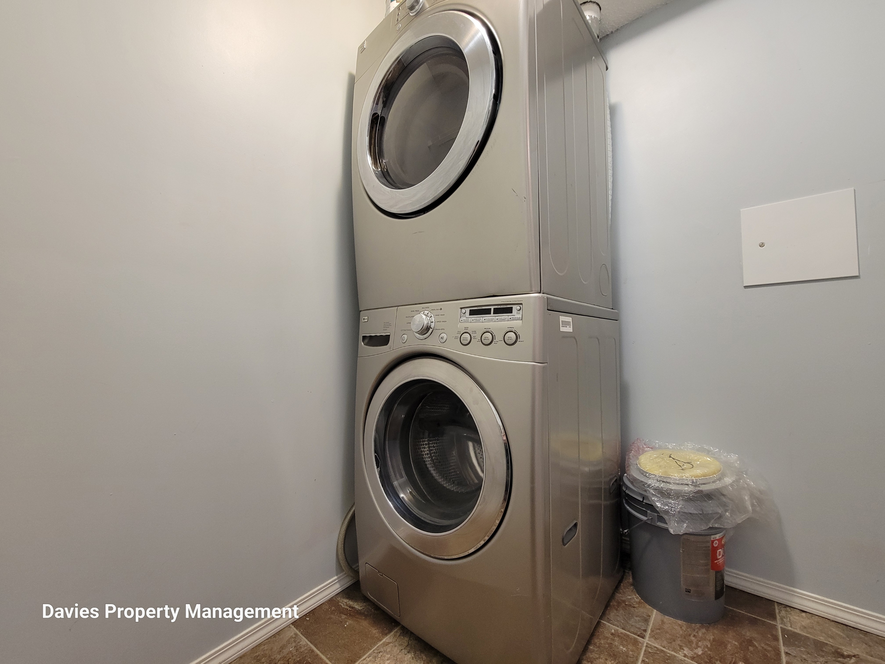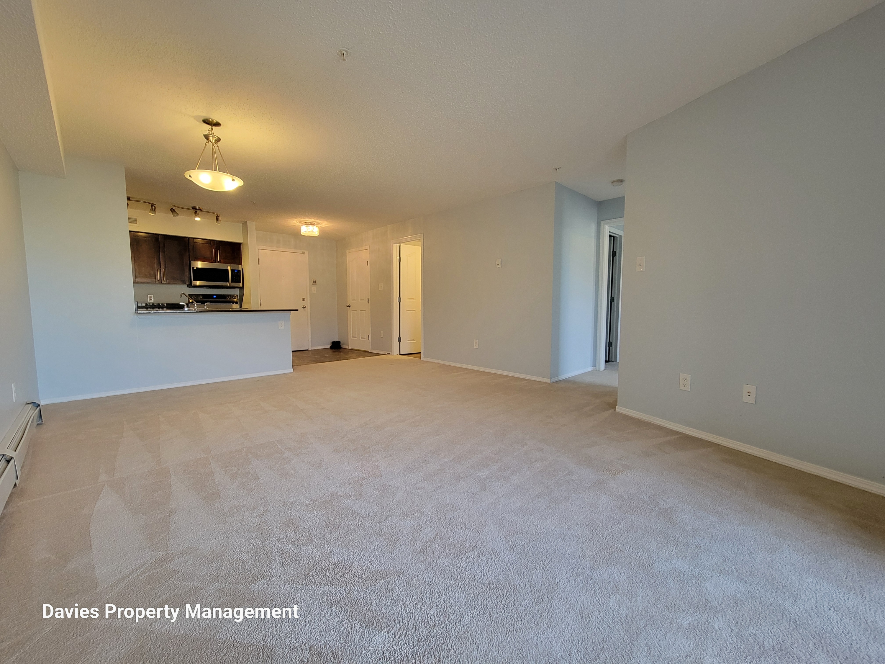- 2 Bed
- 2 Bath
- Built in 2013
Welcome to this beautiful and spacious 2-bedroom, 2-bathroom condo in the desirable community of McConachie. This well-designed unit offers modern features, an open-concept layout, and thoughtful conveniences to enhance your living experience. As you enter, you are greeted by a stylish galley kitchen equipped with matching four-piece appliances, ample cupboard space, and a large kitchen island with a built-in deep double sink—perfect for meal prep and entertaining. The kitchen seamlessly flows into the dining area, creating an inviting space for family dinners, while the adjacent living room provides a comfortable setting for relaxation and movie nights. The living area also offers access to a large private balcony, an ideal spot for enjoying fresh air and outdoor space. The primary bedroom is generously sized, featuring a large window that fills the room with natural light, a spacious walk-in closet, and a private ensuite bathroom for added convenience and privacy. The second bedroom is also well-sized, offering a large window and ample closet space. A second full bathroom, complete with a deep soaker tub, adds to the functionality of the home. For added convenience, the unit includes in-suite laundry, ensuring ease in daily living. This condo also comes with a dedicated surface parking stall. Located in McConachie, this home is within close proximity to parks, schools, shopping, dining, and major transportation routes, making it an ideal location for professionals, couples, or small families. Do not miss the opportunity to make this wonderful condo your next home. Contact us today to schedule a viewing!
Location: Spacious 2-bedroom, 2-bathroom condo in McConachie Kitchen: Open-concept galley kitchen with matching four-piece appliances, ample cupboard space, and a large island with a built-in deep double sink Dining & Living Area: Seamlessly connected dining area, spacious living room perfect for relaxation and entertainment, with access to a large private balcony Primary Bedroom: Spacious with a large window, walk-in closet, and private ensuite bathroom Second Bedroom: Well-sized with a large window and ample closet space Bathrooms: Two full bathrooms, including an ensuite in the primary bedroom and a second bathroom with a deep soaker tub Laundry: In-suite laundry for added convenience Parking: Includes one dedicated surface parking stall Community Benefits: Close to parks, schools, shopping, dining, and major transportation routes Call to Action: Contact today to schedule a viewing
- Refrigerator
- Dishwasher
- Walk-in closets
- Stove and oven
- Private balcony
- Dryer
- Washer
- Storage space
- Carpet
- Linen closet
- Tile floors
- Vinyl floors
- Window coverings
- Elevator
- Water
- Heat
$1,750.00 security deposit
