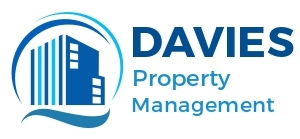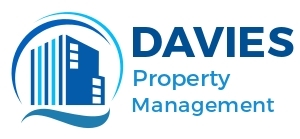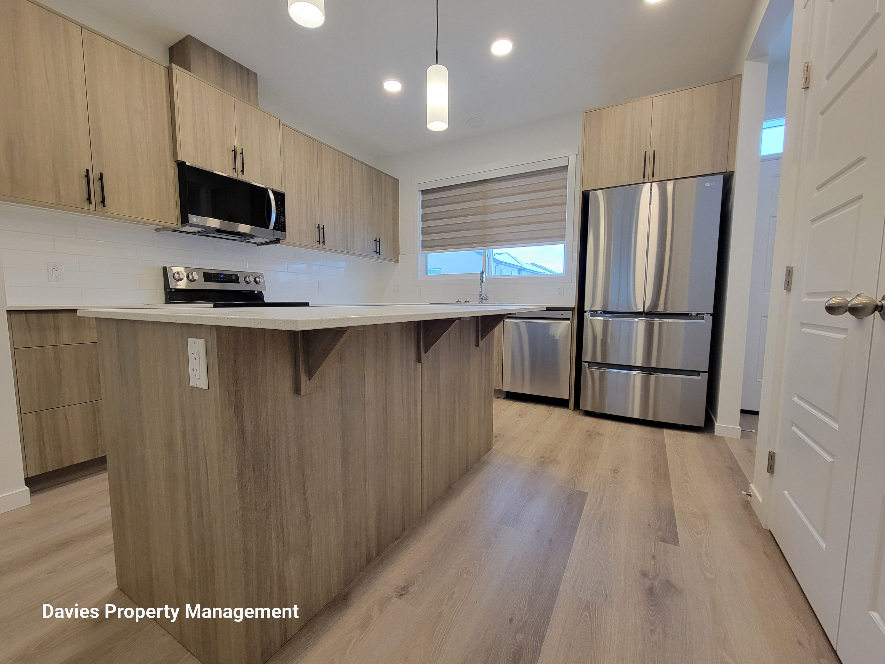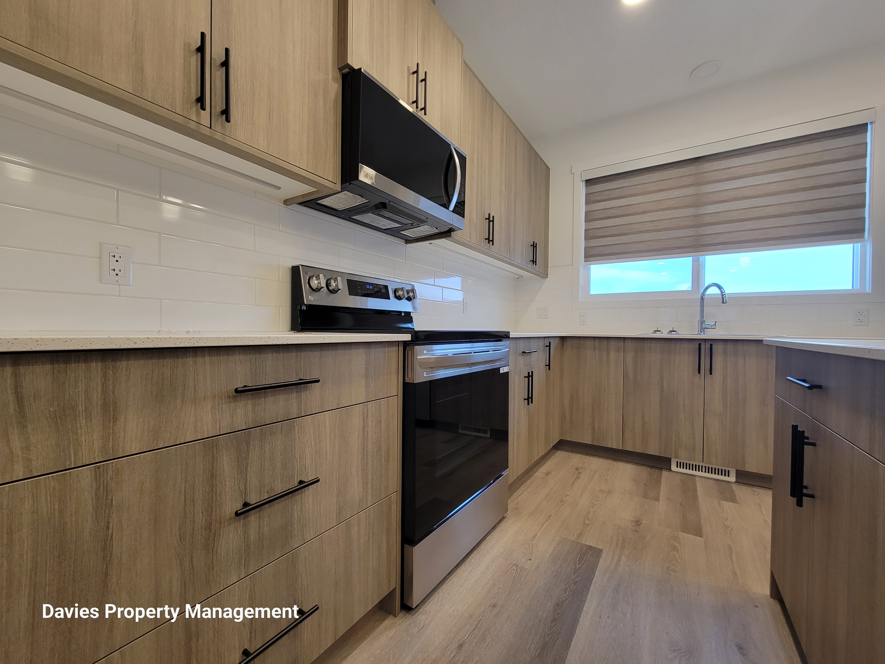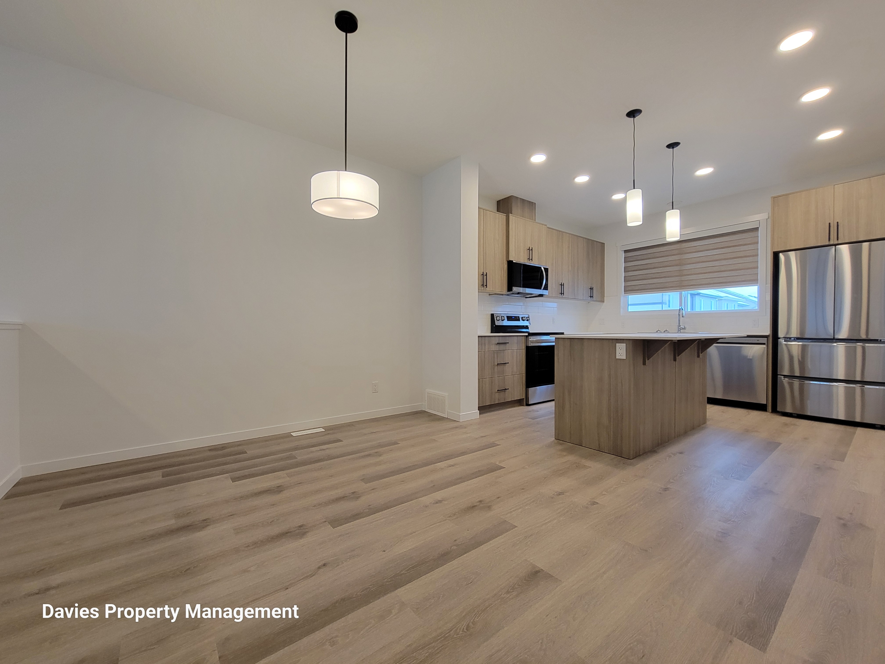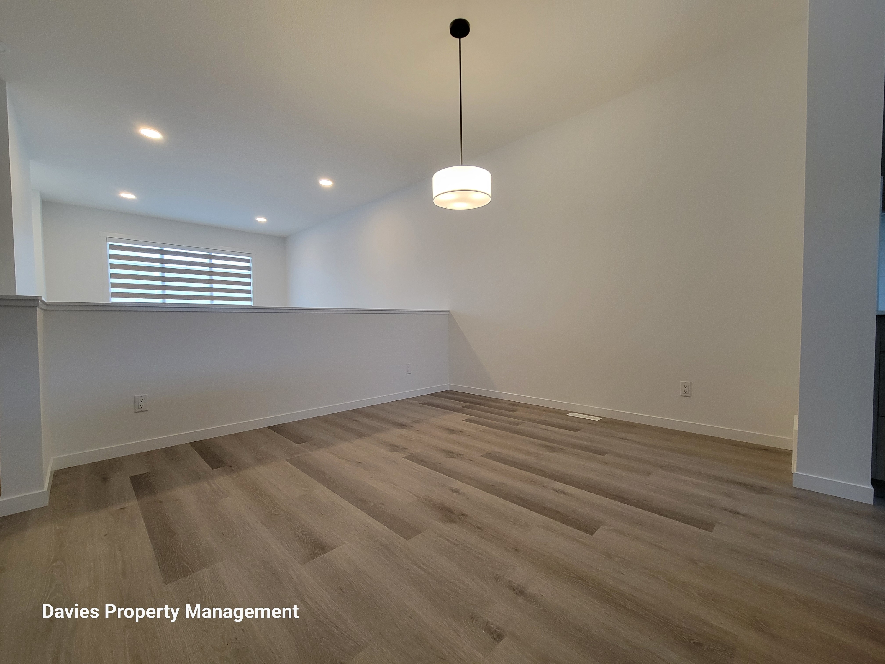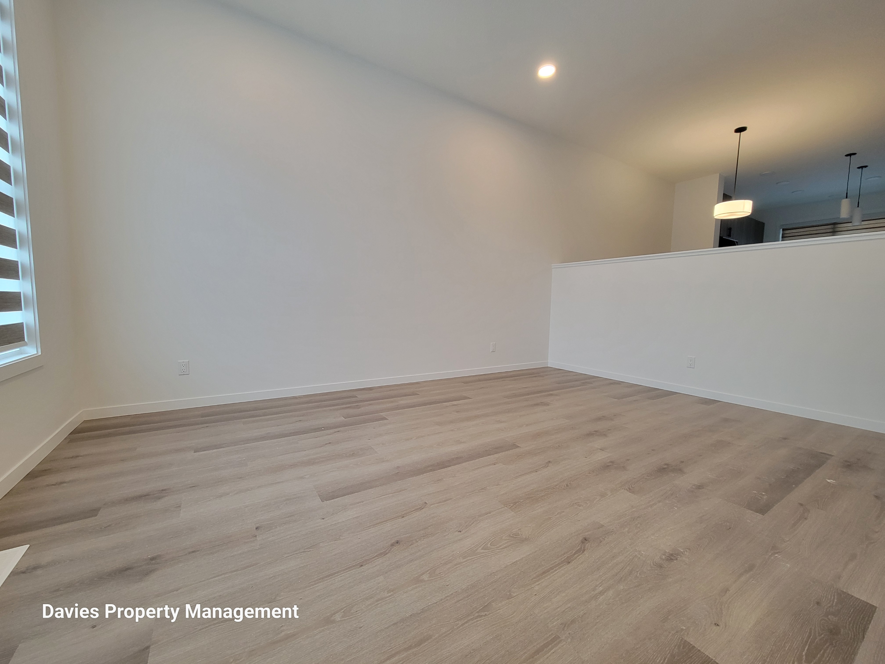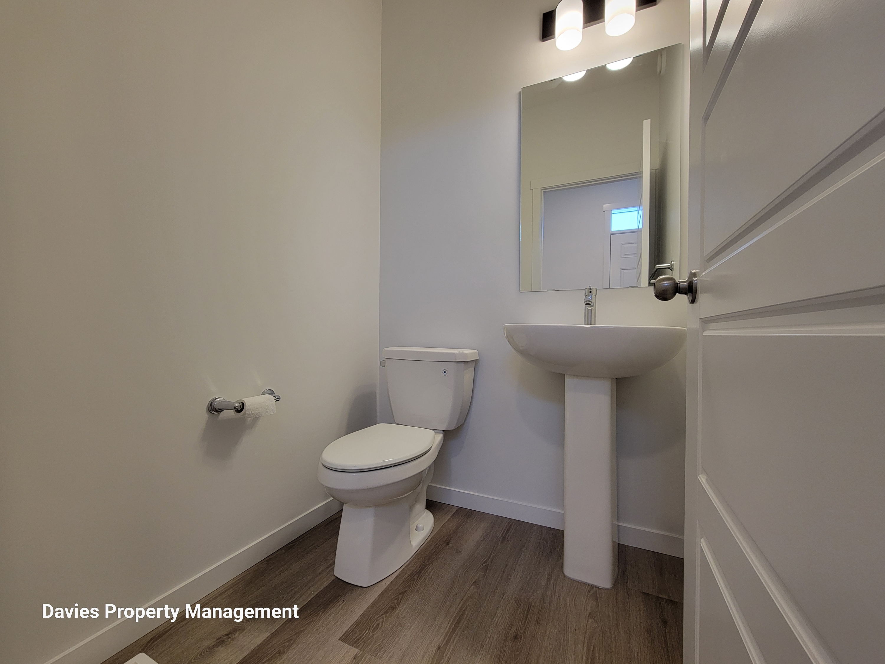- 3 Bed
- 2.5 Bath
- 1586 sqft
- Built in 2024
Discover your dream home in the beautiful, newly built detached house located in the sought-after McConachie area of Edmonton. This bright and spacious main-floor unit is thoughtfully designed for both comfort and functionality, making it an ideal choice for families or professionals. Step into the sunken living room with vaulted ceilings, a standout feature that creates a welcoming and relaxing ambiance. The dining room offers ample space for hosting family gatherings or entertaining guests, while the modern kitchen is a chef's dream. Complete with a large island, a pantry, matching four-piece stainless steel appliances, a double-deep sink, and a large window, the kitchen is flooded with natural light and perfect for cooking and socializing. The upper level of the home includes three generously sized bedrooms, each featuring walk-in closets and large windows that fill the rooms with natural light. The primary bedroom offers a private retreat with its ensuite bathroom, which includes a large vanity and a deep soaking tub—perfect for relaxing after a long day. For added convenience, the laundry area is located on the upper floor, eliminating trips up and down the stairs. Utilities are a monthly flat rate of $400, covering heat, water, and power. Situated in the vibrant McConachie community, this home provides easy access to parks, schools, shopping centers, and dining options. The proximity to major transportation routes ensures seamless connectivity, making daily commutes and errands hassle-free. Don't miss the chance to make this stunning home your own. Contact us today to schedule a viewing or to learn more about this exceptional rental opportunity!
Main Floor Unit: Location: Newly built detached home in the sought-after McConachie area of Edmonton. Living Room: Sunken living room with vaulted ceilings for a bright and relaxing ambiance. Dining Room: Spacious area ideal for hosting family gatherings or entertaining guests. Kitchen: Modern design with a large island, pantry, matching four-piece stainless steel appliances, double-deep sink, and large window for natural light. Bedrooms: Three generously sized bedrooms, each with walk-in closets and large windows. Primary Suite: Features an ensuite with a large vanity and a deep soaking tub for relaxation. Laundry: Conveniently located on the top floor for easy access. Utilities: Flat rate of $400 covers heat, water, and power. Community: Close to parks, schools, shopping centers, dining options, and major transportation routes for easy connectivity. Basement Unit: Location: Newly built basement suite in the sought-after McConachie area of Edmonton. Living Room: Spacious with tall ceilings, a large window, and a stylish feature wall. Kitchen: Ample cupboard space extending to the ceiling, deep sink, 4-piece stainless steel appliances, including a gas stove. Bedroom: Large bedroom with a window and walk-in closet. Bathroom: Features a deep soaker tub for relaxation. Laundry: Convenient in-suite laundry. Entrance: Separate side entrance for added privacy. Utilities: Additional flat monthly rate of $275 covering heat, water, wastewater, and power. Community: Located in a vibrant area with access to parks, schools, shopping, and dining options. Ideal for: Individuals or couples seeking a modern and stylish living space.
- Microwave
- Refrigerator
- Dishwasher
- Walk-in closets
- Stove and oven
- Dryer
- Washer
- Carpet
- Kitchen island
- Linen closet
- Pantry
- Vinyl floors
$1,750.00 security deposit
