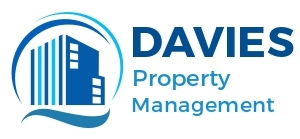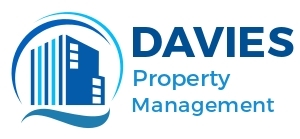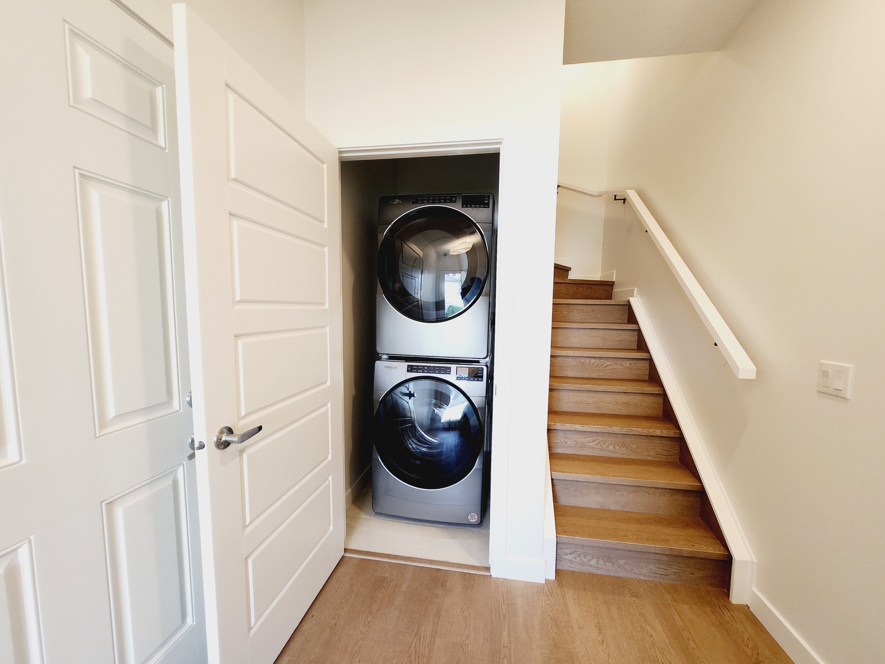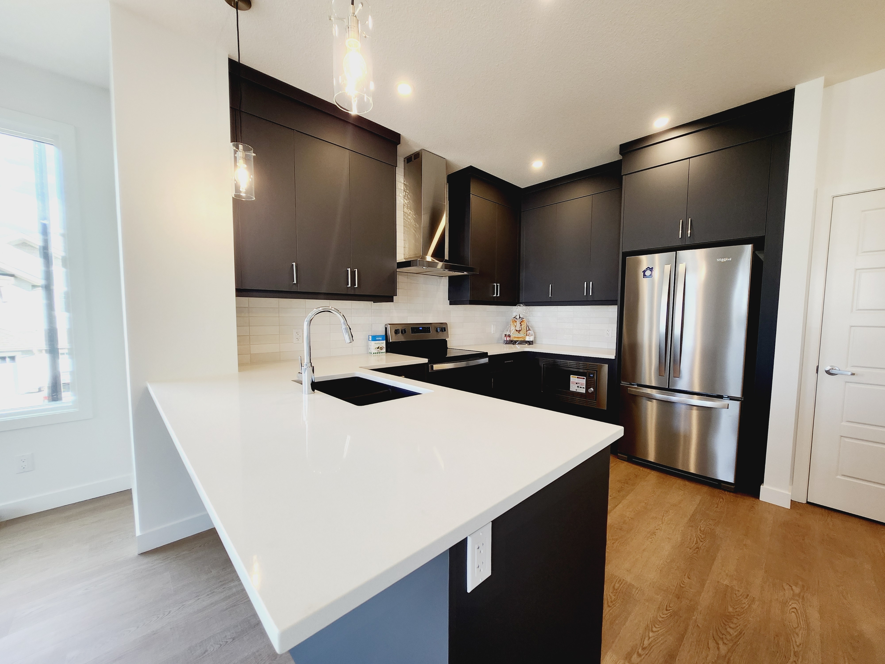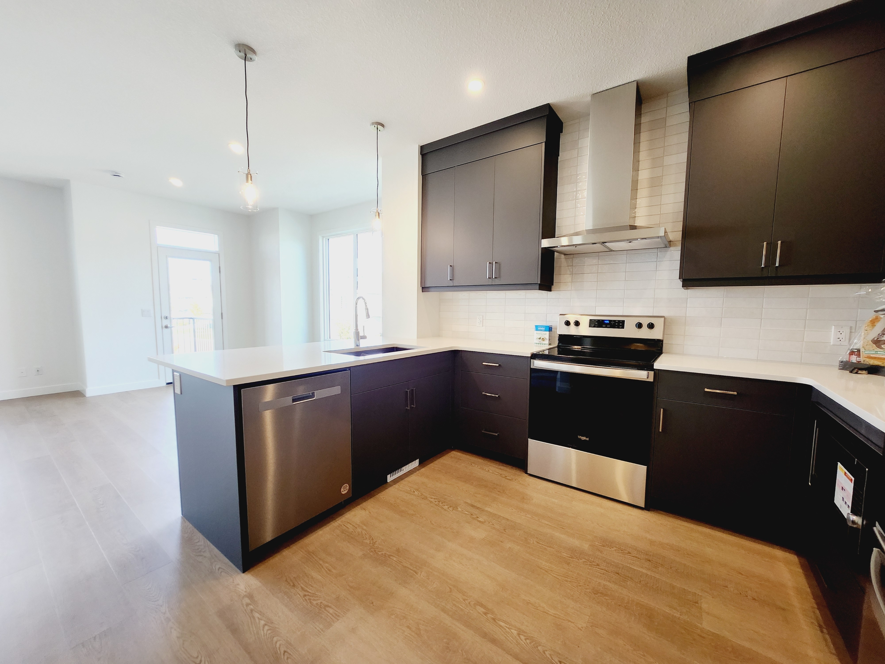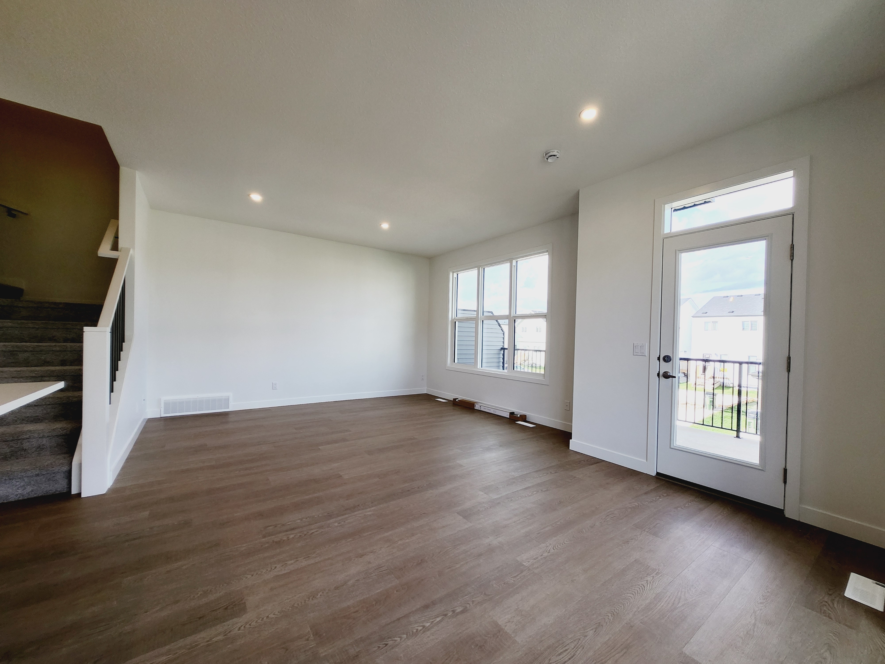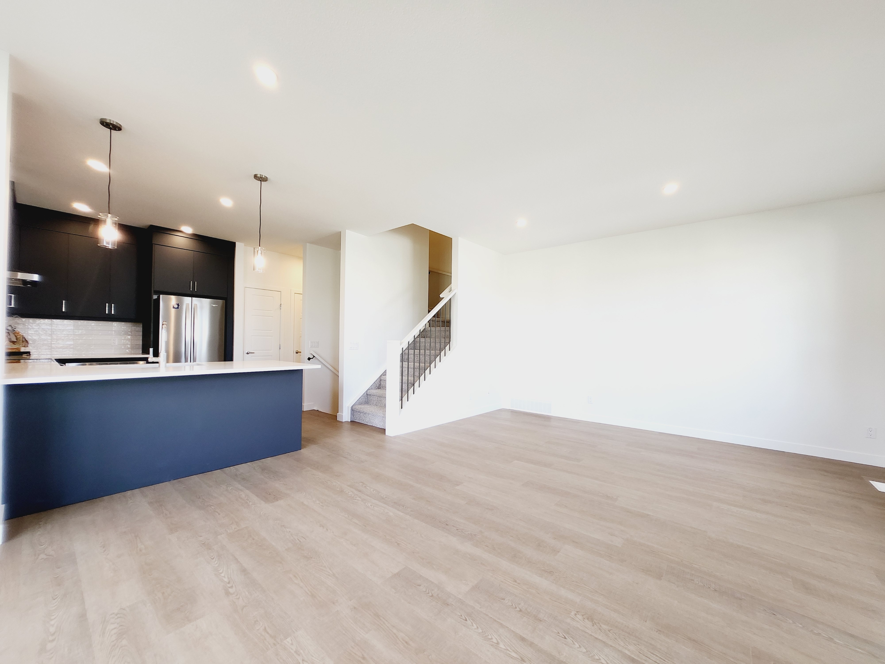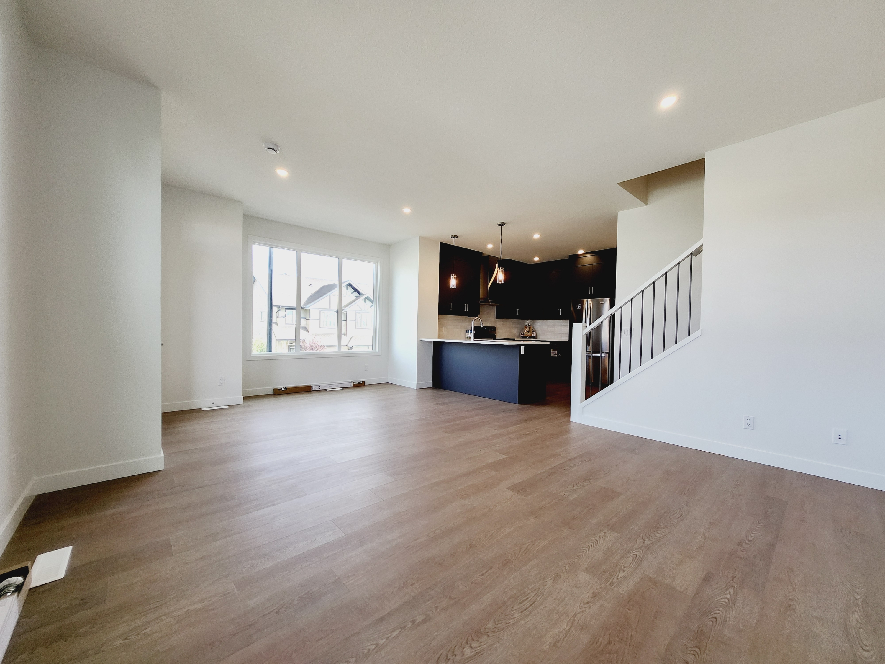- 3 Bed
- 2.5 Bath
- 1406 sqft
- Built in 2024
Spacious 3-Bedroom Townhome in Chappelle Gardens, SW Edmonton Welcome to this brand-new, 3-storey corner unit townhome located in the desirable community of Chappelle Gardens, SW Edmonton. This thoughtfully designed home offers 3 bedrooms, 2.5 baths, and a single attached garage, providing ample space for comfortable living. The main floor features both the main entrance and garage entrance, along with a convenient laundry area with a washer and dryer. The second floor offers a large, open-concept living space with a private balcony that provides stunning views of the community. The kitchen is designed for both function and style, featuring floor-to-ceiling cabinets, quartz countertops, and a modern subway tile backsplash. The stainless steel appliances are perfectly matched, and the 9-foot ceilings create a bright and airy atmosphere, enhancing the sense of space. A half-bathroom on this level adds to the convenience. Upstairs, the third floor houses all three bedrooms. The primary bedroom boasts a double closet and a private 4-piece ensuite, offering a perfect retreat. The two additional bedrooms are generously sized, each with ample closet space, ideal for family members or guests. The main 4-piece bathroom on this floor includes extra shelving for added storage, making it a practical and well-designed space. Chappelle Gardens is a thriving community that offers a variety of amenities, including parks, walking trails, and access to nearby schools and shopping centers. Its family-friendly atmosphere, combined with easy access to major roadways, makes it an excellent location for those seeking both convenience and tranquility. Don't miss the opportunity to make this beautiful townhome your new home. Contact us today to schedule a viewing!
Brand-new 3-storey corner unit townhome in Chappelle Gardens, SW Edmonton 3 bedrooms, 2.5 baths, with a single attached garage Main floor includes both front and garage entrances, plus washer and dryer Second floor features an open-concept living space with a large private balcony Spacious kitchen with floor-to-ceiling cabinets, quartz countertops, subway tile backsplash, and matching stainless steel appliances 9-foot ceilings for added space and natural light Third floor has 3 bedrooms, including a primary bedroom with double closets and a private 4-piece ensuite Additional 4-piece main bath with extra shelving for storage Located in a family-friendly community with parks, trails, schools, and nearby shopping
- Microwave
- Refrigerator
- Dishwasher
- Garage parking
- Stove and oven
- Pet friendly
- Private balcony
- Dryer
- Washer
- Storage space
- Carpet
- Kitchen island
- Linen closet
- View
- Vinyl floors
$1,900.00 security deposit
