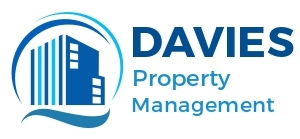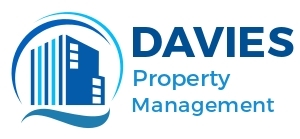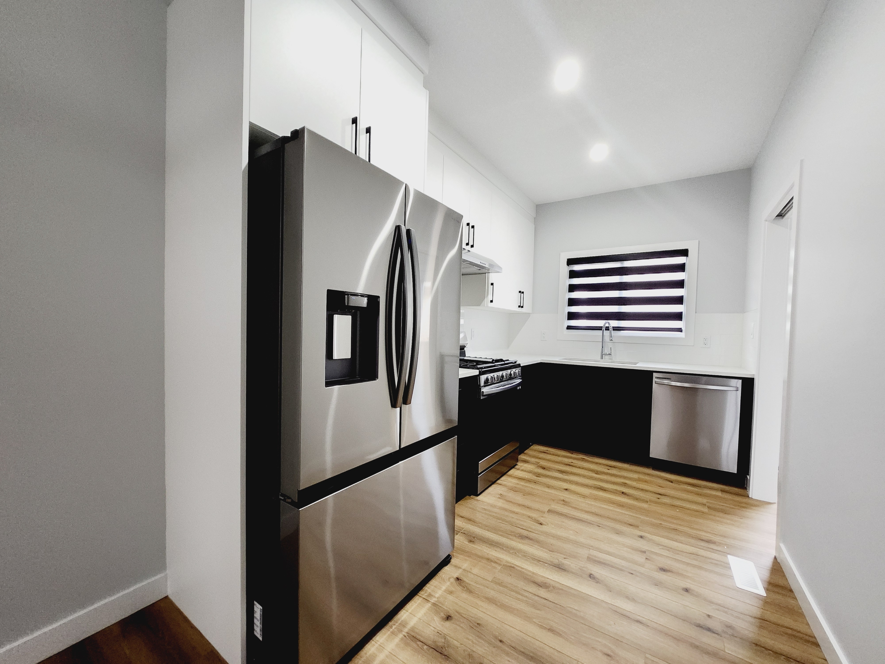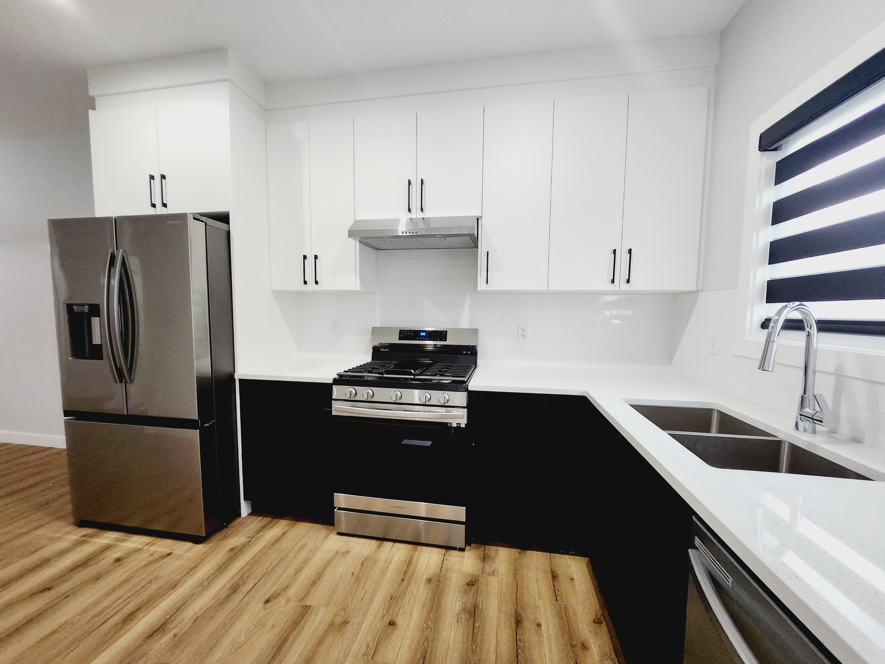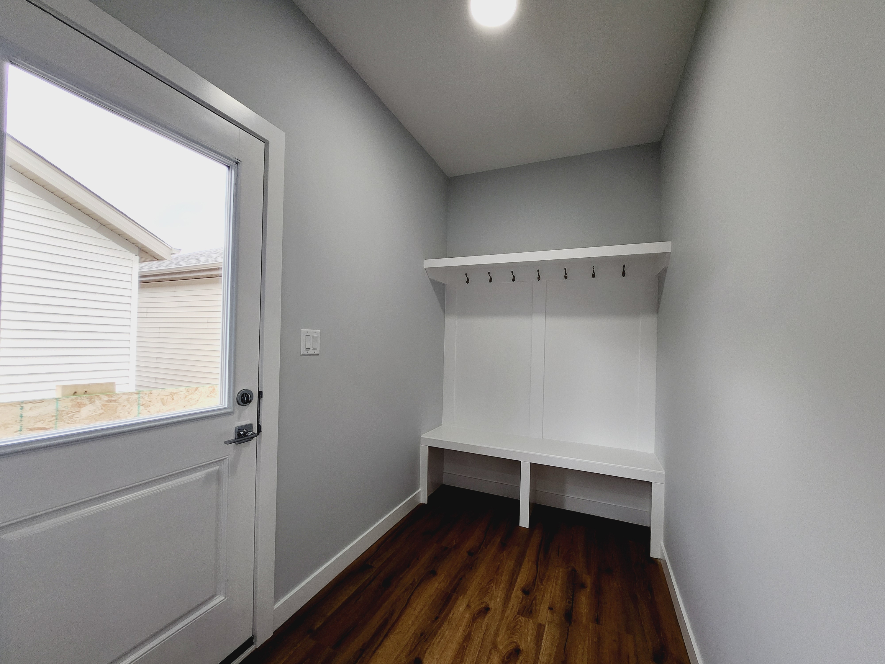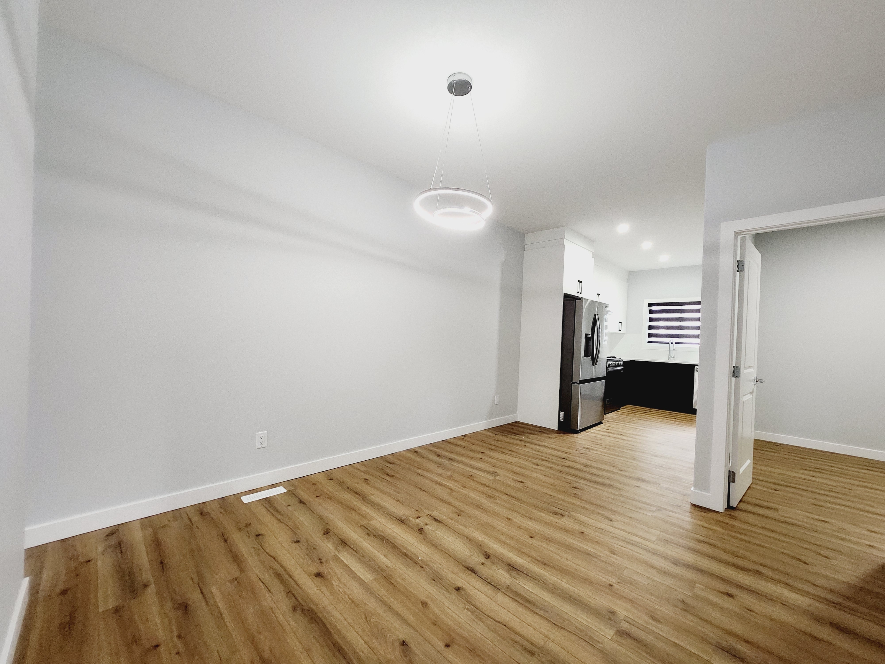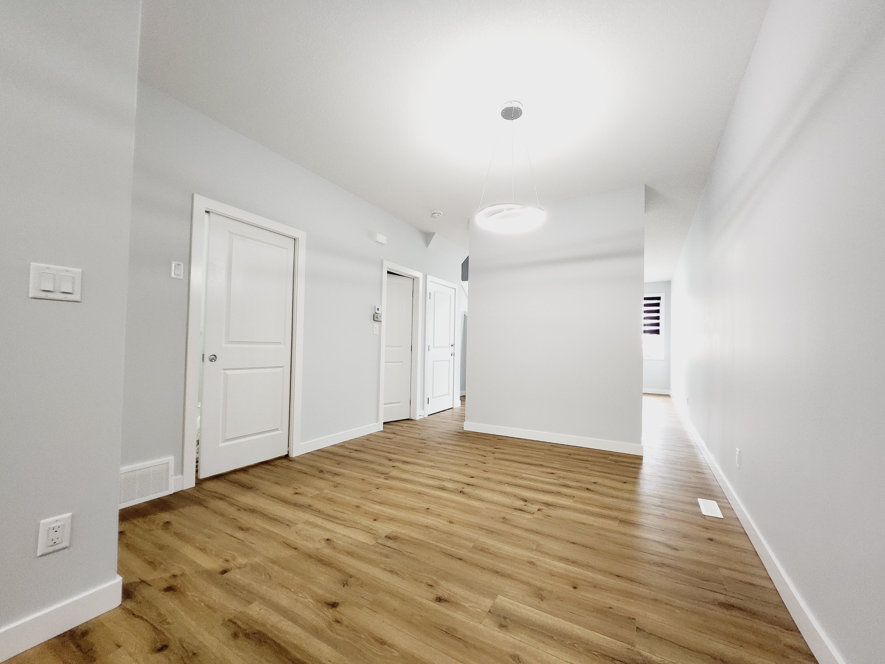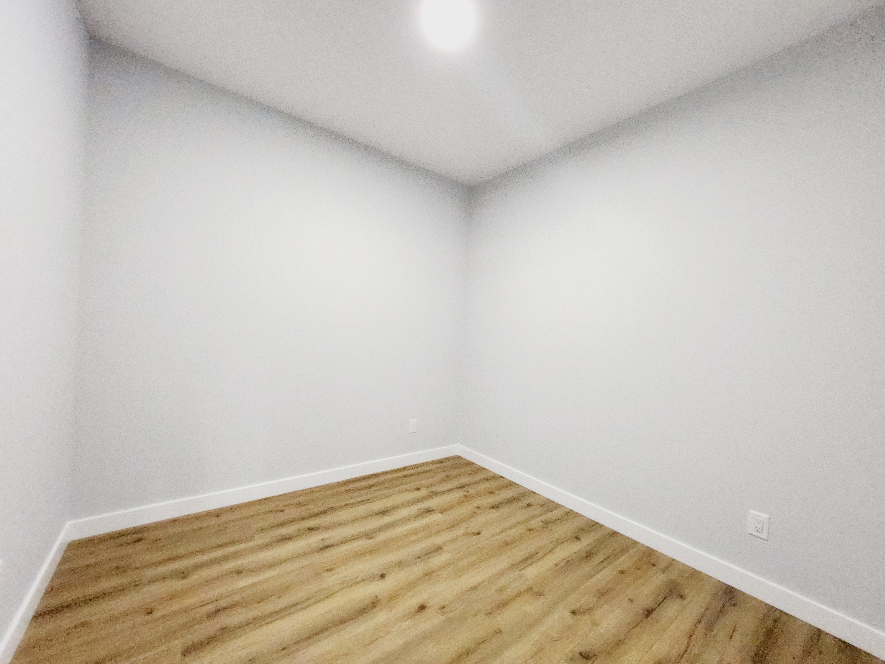- 3 Bed
- 2.5 Bath
- Built in 2024
Spacious 3-Bedroom Main Floor Unit with 3 Full Baths and Den in Stillwater, Edmonton South Welcome to this brand-new, bright, and spacious 3-bedroom main floor unit located in the desirable Stillwater community. This well-designed home offers a modern layout with high vaulted 9ft ceilings and a welcoming living room complete with a gas fireplace, providing warmth and ambiance. The expansive entrance includes plenty of closet space, while large windows flood the space with natural light, making the home feel even more open and inviting. The kitchen is designed for functionality and style, featuring two-tone cabinets that extend from floor to ceiling, quartz countertops, and a chic subway tile backsplash. Equipped with modern stainless steel appliances, this kitchen is perfect for both everyday living and entertaining. Adjacent to the kitchen is a dedicated dining area, providing a comfortable setting for meals. A standout feature of this home is the large den on the main floor, which can easily serve as a home office, study room, or hobby space. Additionally, a full 3-piece bathroom on the main floor adds convenience for guests and family alike. The rear entrance offers a spacious landing area with plenty of room for storage and jackets. This unit also includes a double detached garage, providing secure parking and extra storage. Upstairs, the functionality continues with a primary bedroom that boasts a large walk-in closet and a luxurious 4-piece ensuite featuring dual sinks and additional storage. The other two bedrooms are generously sized with ample closet space, and a well-situated 4-piece bathroom is nearby. The upper floor also houses the laundry room, equipped with a washer and dryer to make laundry day more convenient. Additional features of this home include vinyl luxury plank flooring on the main floor, upgraded LED lighting throughout, neutral paint colors, plush carpet in the bedrooms, and ceramic tile flooring in all bathrooms. The bathrooms are finished with modern ceramic tile tub surrounds, and the home is equipped with shaded blinds for added privacy. Please note that the basement is a separate unit and is not accessible. A monthly flat rate of $400 for heat, power, and water simplifies budgeting for utility costs. Located in the family-friendly Stillwater community, residents enjoy access to nearby parks, walking trails, and quick commutes to schools and shopping centers. This community combines the charm of suburban living with easy access to Edmonton's southside amenities. Don't miss out on this opportunity to make this beautiful home yours. Contact us today to schedule a viewing!
MAIN FLOOR UNIT: Location: Main floor unit in the Stillwater community, Edmonton South. Size & Layout: 3 bedrooms, 3 full baths, and a den with a modern, spacious layout. Living Space: High vaulted 9ft ceilings, gas fireplace, and large windows for natural light. Kitchen: Two-tone cabinets, quartz countertops, subway tile backsplash, stainless steel appliances. Den: Versatile space for a home office, study, or hobby room. Primary Bedroom: Walk-in closet, 4-piece ensuite with dual sinks and extra storage. Additional Bedrooms: Two spacious bedrooms with ample closet space, adjacent 4-piece bath. Laundry: Washer and dryer conveniently located on the upper floor. Upgrades: Vinyl plank flooring, LED lighting, plush carpet upstairs, ceramic tile flooring in bathrooms. Garage: Double detached garage. Utilities: Flat rate of $400/month for heat, power, and water. Community: Close to parks, walking trails, schools, and shopping. BASEMENT UNIT: Brand-new 2-bedroom, 1-bath basement unit in Stillwater, South Edmonton Completed in 2024 with a private entrance via the side of the property Spacious living area with a modern kitchen featuring floor-to-ceiling cabinets, stylish tile backsplash, and quartz countertops Matching stainless steel appliances Bedrooms with large windows and ample closet space 4-piece bathroom with tiled tub surround and large vanity In-unit washer and dryer plus additional storage space Vinyl plank flooring throughout for a modern and durable finish Flat fee of $300/month for all utilities Outdoor street parking available
- Refrigerator
- Dishwasher
- Walk-in closets
- Garage parking
- Fireplace
- Stove and oven
- Dryer
- Washer
- Carpet
- Linen closet
- Vinyl floors
- Window coverings
$2,000.00 security deposit
